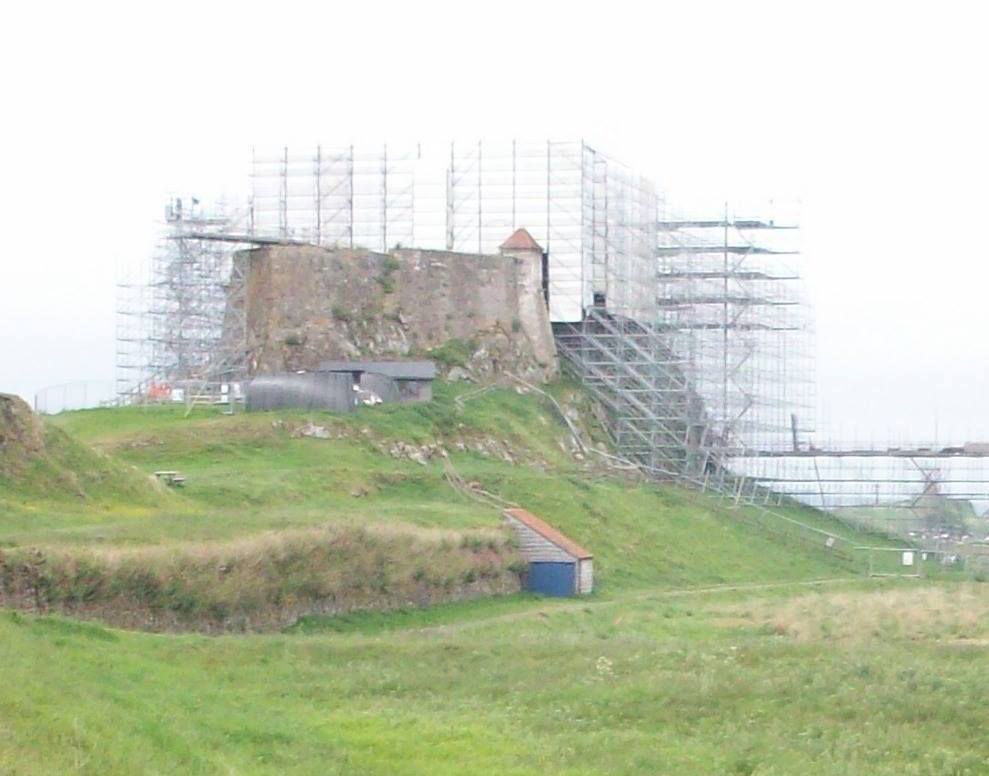We use some of the latest surveying equipment. The machines use an EDM Electronic Distance Meter which measures – horizontal angles – vertical angles and distances to within ±3mm accuracy over a 200 m distance, thus providing highly accurate plans.
The plans can where required include contour lines, heights of objects such as trees, ridges or eaves etc. The laser does not require a prism to reflect the light so exact measurements for buildings and other objects can be taken. Sometimes this means that we do not even have to go on to the land to take measurements (ideal for boundary disputes).
All surveys are downloaded onto Civil Cad, a surveying software, which then can be forwarded to other professions.


